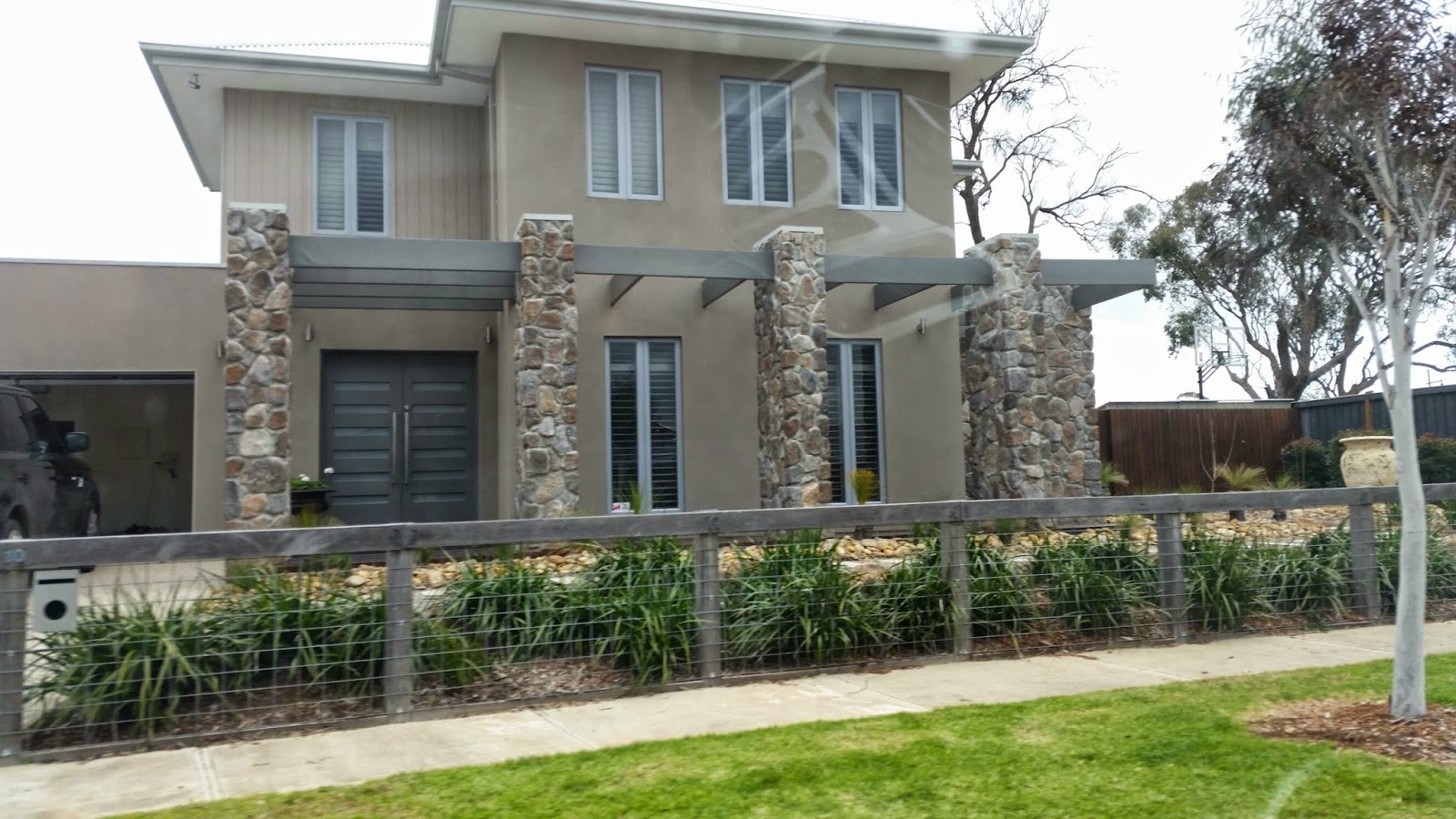First lets have the good news :)
Got our updated electrical where we added an exhaust fan to the laundry and we had to move an outdoor batten light because of pipework that couldn't be moved.
Got our updated electrical where we added an exhaust fan to the laundry and we had to move an outdoor batten light because of pipework that couldn't be moved.
I had been waiting for the design for our top kitchen draw to see how they had gone with it and it was a slight let down when we got it as its not so exiting, yet took them nearly three weeks to complete...
Now for our latest hurdle...
As mentioned Eynesbury have some guidelines which need to be followed - we thought we had done pretty good at making sure that we meet what was required. We now have a list of things that have not been approved by the developer and we have to make changes to get our design approved.
1. Facade not accepted - they do not like our facade a we have been asked to change it. We're really disappointed with this as we feel that it is a good mix of a country feel and slightly modern.
We believe that they do not like our porch as its not an obvious porch.. we have found a few examples of facades which are on houses already built (which means they were previously approved) with similar look, so are going to try and see if we can use them as leverage to get the approval needed.
Existing homes:
Changing a facade doesn't just change the look of the house - the one which Porter Davis has recommended has a balcony and will mean we lose space upstairs and we will need to make a lot of changes to our contracts and it will end up in our favour price wise but we really don't like the look of the facade they suggested:
We seem to think that we may have to put some form of roofing on the porch for it to get approved such as the one below:
2. We need to change one window to an awning window (but leaving the rest sliding is fine..), our master terrace door was not approved (which is on a side wall and will not be seen by anyone but us) and we need to put in a bi-part door which opens from the middle.
3. The render to our terrace which we've had to put there due to privacy screen was also not approved and we will need to put more wooden panels.
3. The render to our terrace which we've had to put there due to privacy screen was also not approved and we will need to put more wooden panels.
Once we have spoken to Porter Davis I will give an update with our next step. :)










