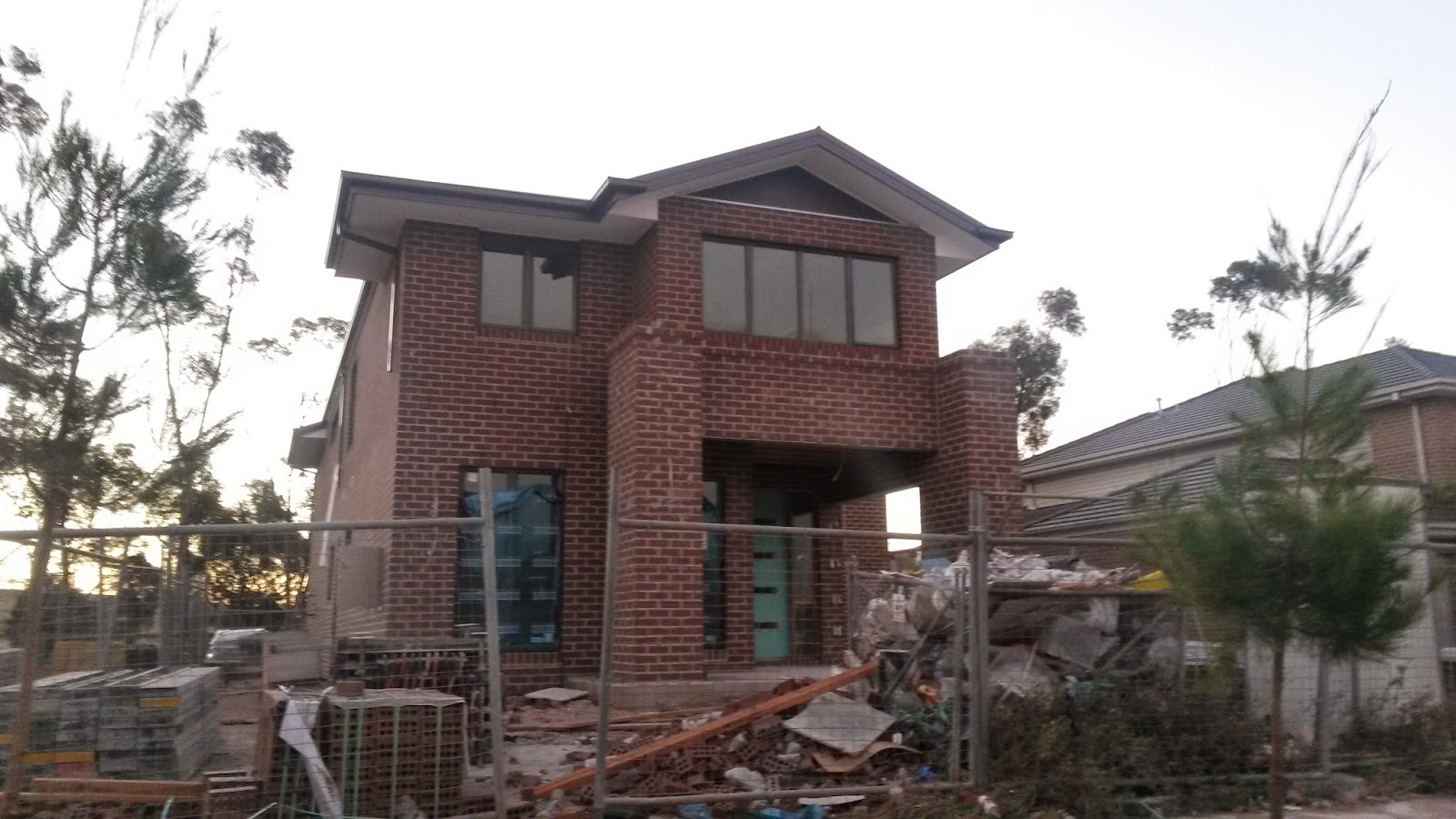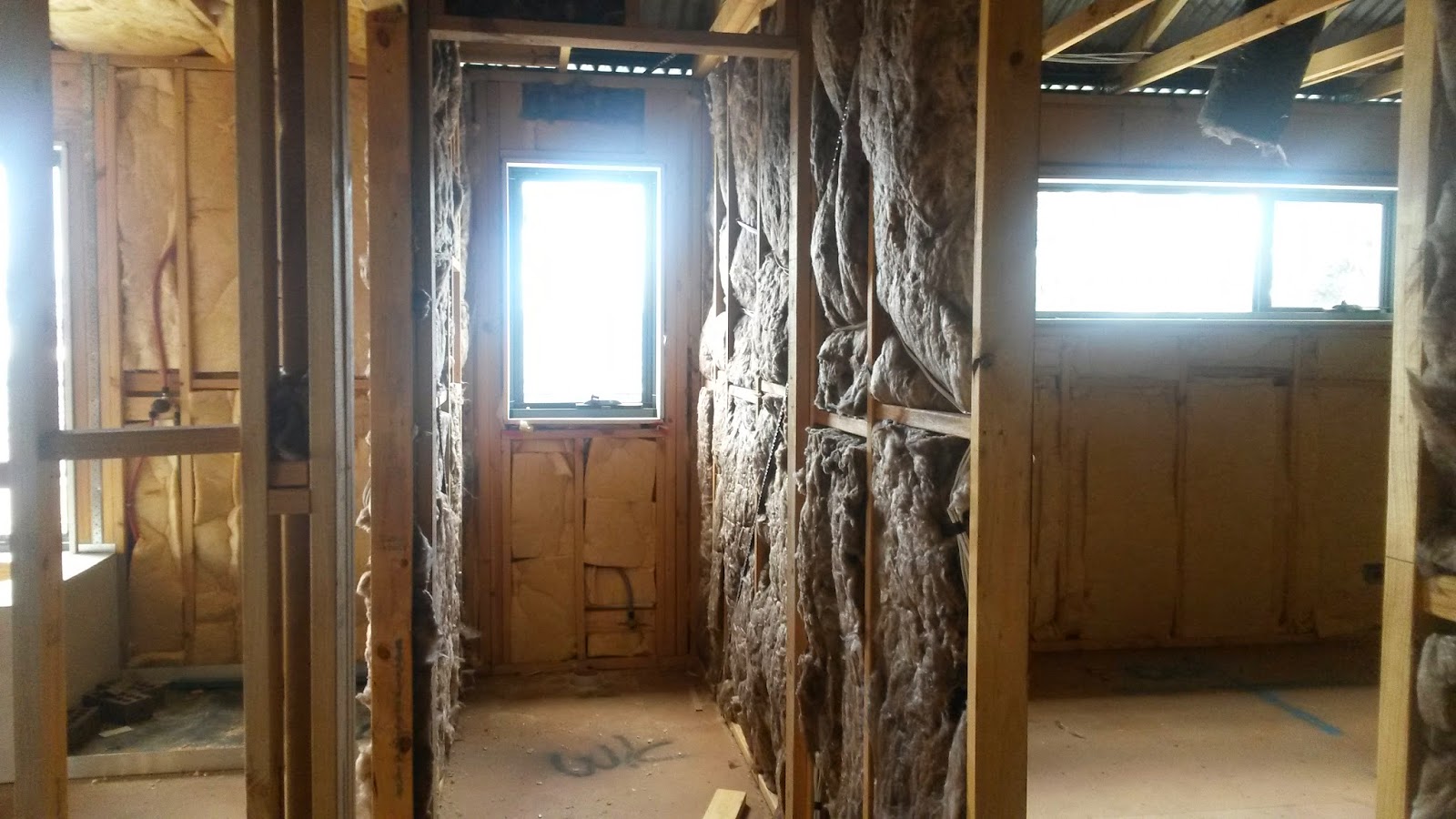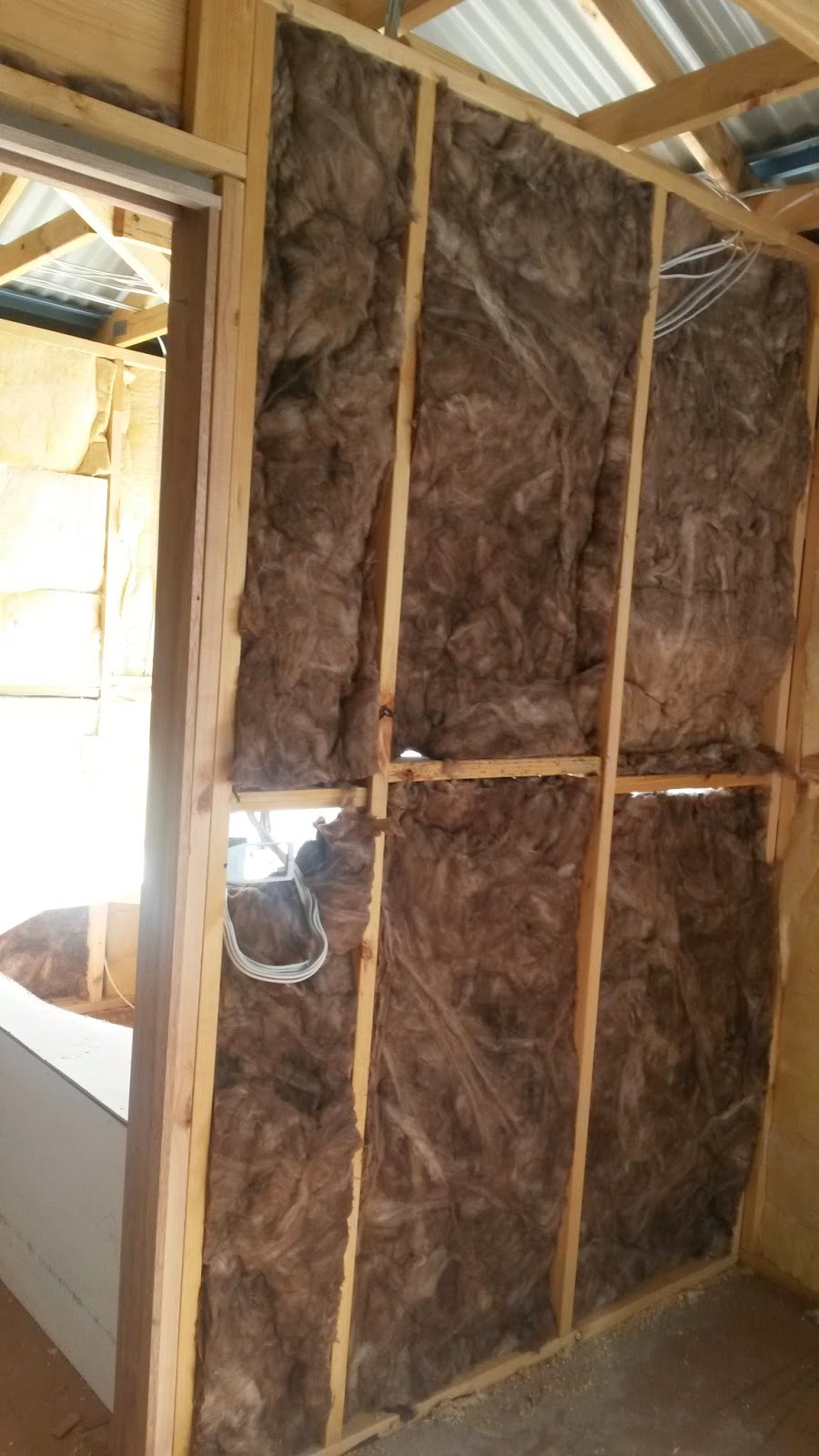It was great fun playing with our soft-close draws and cupboards in the kitchen! As mentioned previously we went with a two toned kitchen and I cannot be happier with our colour choices. Now just to wait for the benches to be installed :)
Monday 23 March 2015
Kitchen taking shape
We were pleased to discover on Friday that our cabinetry had been installed. Now that the kitchen benches are installed I'm keener than ever for the house to be finished so that we can move in.
It was great fun playing with our soft-close draws and cupboards in the kitchen! As mentioned previously we went with a two toned kitchen and I cannot be happier with our colour choices. Now just to wait for the benches to be installed :)
It was great fun playing with our soft-close draws and cupboards in the kitchen! As mentioned previously we went with a two toned kitchen and I cannot be happier with our colour choices. Now just to wait for the benches to be installed :)
Tuesday 17 March 2015
Stairway to Heaven
Our new BC contacted me today to introduce herself (our previous one had moved offices to the East rather than looking after the West) so let me know that our kitchen should be getting installed later in the week.
We popped out to the house tonight to see if anything had been done with the wrong cornices and were pleasantly surprised to see our stairs installed (no more climbing up a scary ladder to check out the first floor!) Besides that nothing much else has changed so hopefully things will start moving forward again.
We popped out to the house tonight to see if anything had been done with the wrong cornices and were pleasantly surprised to see our stairs installed (no more climbing up a scary ladder to check out the first floor!) Besides that nothing much else has changed so hopefully things will start moving forward again.
Sunday 15 March 2015
Cornices
After going out and checking the progress of our place we had a discussion on the Cornice that was installed. As it had been awhile since we choose everything we couldn't quite remember what we had chosen but had a feeling that maybe the wrong one had been installed.
After checking our Colour Choice document (trust me make sure you have a copy of this handy as you will need to go back to it many times during your build!) we discovered that as our home as a "Prestige" home we had the upgrade of cornices to our living areas and had indeed chosen a different one than what has been installed throughout the whole house.
After checking our Colour Choice document (trust me make sure you have a copy of this handy as you will need to go back to it many times during your build!) we discovered that as our home as a "Prestige" home we had the upgrade of cornices to our living areas and had indeed chosen a different one than what has been installed throughout the whole house.
As you can see from the above we had chosen the design Tempo for the living areas and Cove for the rest which will be bedrooms & bathrooms.
This is Cove:
This is Tempo:
We are going to email our SS to see what is going to happen and guess it will delay things once again. Would be great if they just got things right in the first place and that we didn't have to check up on everything so often.
Thursday 12 March 2015
Networking and Storage
With the new house now half way complete. It's getting to that time where I now need to decide on network infrastructure design and hardware choices. My aim with the design is to keep its simple and to keep with my philosophy of set and forget.


I work in the I.T industry and the last thing I want to do when I come home is troubleshoot and tinker. Now with regards to network point locations, I've kept things to a fairly simple design and put points in key locations around the house where consistent bandwidth is required. Such as Theatre, Family room, Study, upstairs common area and upstairs closet (I'll get to that later).
I plan on using 4 Linksys WRT1900AC Dual Band Wireless AC 1900 Routers around the home for complete wireless coverage; 2 downstairs, and 2 upstairs. They will provide ample wireless coverage around the home and expand on the network locations mentioned above.

My Justification is that these APs are simple to use. Support Multiple SSIDs (inc Guest Ids) and provide enough bandwidth to support multiple wireless devices; Phones, Tablets, Cameras etc.
They also support custom firmware if for whatever reason I get bored and decided to get my geek on.
Now with regards to the network point in the closet upstairs, i plan on using that link as a backbone line for a future patch panel / switch i plan on putting in there so i can run some extra cabling post handover upstairs. At the end of the day, Cat6 over such a short distance will support a 10g link if i had the switching to support it. So it will be fine.
I did't really see the need in running 24+ network points around the house for every possible device. You'll either end up having half of them not patched or require a fairly large network rack at the termination area. Easier to add edge devices as required in my opinion (also the above ap allows the status Leds to be completely disabled if required - such as in the theatre room).
My recommendation to people building new homes to allow for flexibility and wireless connectivity.
Now storage is my current limitation that I have and will be looking for a NAS / Cloud Solution long term. My plan is to start off with a Synology DS1815+ 8-Bay Scalable NAS with 8x4TB drives for 32TB of raw storage. The device allows for link aggregation of the 4 network ports to get extra bandwidth to the network as well as integration with cloud providers and virtualisation.

The device can also be expanded down the track if required.
I have a set of HP Microservers that i'll combine with the NAS to provide some extra capabilities and aid with my side business i run. All in all, should provide a low running cost solution (the HP Microservers cost next to nothing to run 24/7).
It's easy to get carried away when designing a home network. My first design of a home I was planning on building had way to many physical network points. The fact is, Wireless technology is improving year on year. My Current laptop equipped with a AC capable wireless card connects at around 800mbits a sec to the closest AP. More then fine for streaming HD video of youtube etc.
At the end of the day, I want my guests to be able to come visit and connect to the net without me having to touch their devices and provide a seamless user experience for my family.
Wednesday 11 March 2015
Plaster!
We stopped by our place to check out if the plaster had been put up as it was meant to be up on the Monday after we put in the insulation. No plaster as yet :( but we discover that a few vents had been switched out in the roof which were now R1.5's and a lot of new ones waiting to be installed. Our SS had told us that he was sure the vents were correct but was waiting back to hear from the heating / cooling company for clarification. We take the arrival of new vents and them being installed as that our Building Inspector was correct and the wrong ones had indeed been installed. It really makes you wonder how many times this has happened to people without them knowing - its not a cheap upgrade!
We then decided to pop out the next night and discovered that our house had been plastered in 1 day! I thought that was a pretty impressive feat for a double story house :)
We then decided to pop out the next night and discovered that our house had been plastered in 1 day! I thought that was a pretty impressive feat for a double story house :)
Last night (yay I'm up to date again!) I decided to see what had happened since we had last been there - being a long weekend and an industrial day off we weren't too sure if there would have been. I was pleasantly surprised as the plaster and been finished off and the place had been swept and is starting to look like a house! Oh also the scaffold was down so you can finally see the house! Please excuse the quality of the next lot of photos as i only had my phone on me.
This is an amazing view but i'm too short to enjoy it!
The top half of the bricks have been washed and I can't wait for the rest to be done.
Insulation baby!
We had a site meeting with our Site Supervisor to go over the findings from our Inspection. For the most part we were fine with what he had to say and are happy to let him sort things out and we will see how we go from there.
At this meeting he told us that our plaster would be going up the following week (I'm a little behind on posting!) and that if we wanted to over the weekend we could put in some extra insulation in the walls. As we had been charged a lot of money to do 1 1/2 walls we thought we would jump at the chance to do this.
We got my parents down to help and our best mates over and made a day of it. First up was a trips to the house to work out what walls we would do and roughly how much insulation we would need. Then off to Bunnings to get supplies and lunch of course - who can resist a snag in bread!
While at Bunnings we discovered that they didn't really stock the old school 'batts' in the rating we wanted for the walls but did discover a great product. It is called Earthwool - multipurpose insulation rolls. At $30 a roll (for the smaller width roll) it was great value.
At this meeting he told us that our plaster would be going up the following week (I'm a little behind on posting!) and that if we wanted to over the weekend we could put in some extra insulation in the walls. As we had been charged a lot of money to do 1 1/2 walls we thought we would jump at the chance to do this.
We got my parents down to help and our best mates over and made a day of it. First up was a trips to the house to work out what walls we would do and roughly how much insulation we would need. Then off to Bunnings to get supplies and lunch of course - who can resist a snag in bread!
While at Bunnings we discovered that they didn't really stock the old school 'batts' in the rating we wanted for the walls but did discover a great product. It is called Earthwool - multipurpose insulation rolls. At $30 a roll (for the smaller width roll) it was great value.
We spent a good 3hrs at the house installing the insulation but we have now insulated nearly every internal wall which will hopefully help a little sound as well as heating / cooling cost. BTW for the price to do the marjority of internal walls it was still cheaper than doing the 1 1/2 walls of the sound insulation through PD!
Take a look at our handy work below - i think for a first time at doing it we did pretty well! It also felt great to be able to complete something on our new house :)
Lock up Inspection
So we got to lock up stage (kind of no garage internal door yet!). We got our Building Inspector out again and he found a few things that needed to be looked at.
In the Alfresco the corner support steel post had not been bolted down firmly to the slab - the bolts were able to be undone with fingers. This is a minor one but still important to be found before it was bricked around.
We had paid for upgrades to our heating system & vents so that we could add cooling to it down the track - it was found that the ducts installed were not the correct ones and would not work for cooling. A minimum of R1.5 is needed in the roof space when heating & cooling is used in the same vent. R1.0 were installed in our house and this can only be used in the roof space for cooling if the roof is lined with a thermal blanket which ours is not.
There were also a fee spots where the gas pipes & sewage pipes were not fixed at the required spacing. Also with this there were a few water pipes that did not have enough silicon around them when they went through the wooden frame (to help stop knocking noise).
Both bath hobs were not level. A few missing noggins that we had already noted but was great to get included in the document as it meant that PD would have to address them.
The main issue was that the electrician had drilled through the topside of a floor joist - floor joist can be drilled through the center of the beam but not the top or bottom as this is where the strength of the beam is. This means that somehow they will need to make sure that this beam is strengthened so that we do not have any issues in the future.
Subscribe to:
Posts (Atom)

.jpg)
.jpg)

.jpg)
.jpg)
.jpg)







































